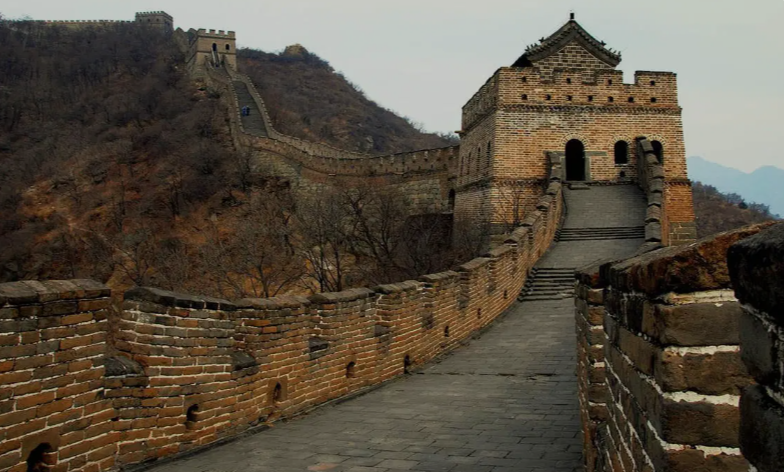What Is the Internal Structure of the Watchtowers on the Great Wall
The watchtowers on the Great Wall possess a complex and functional internal structure. Typically, they consist of multiple floors. The ground floor often served as a storage area, safeguarding weapons, provisions, and other essential supplies. It was a crucial space for the soldiers to access quickly during times of battle or routine patrols. The upper floors were mainly used for lookout and defense. Windows and apertures were strategically placed to provide a wide field of vision, allowing guards to spot approaching enemies from afar. Some watchtowers had internal staircases, sometimes narrow and winding, connecting the different levels. In certain cases, there were also small chambers or compartments that could be used for signaling, housing signal beacons. The overall design ensured that the watchtowers were not only vantage points for surveillance but also self-sufficient mini-fortresses, capable of withstanding short sieges and facilitating the defense of the surrounding wall sections.

previous: Did the Construction of the Great Wall Refer to Foreign Fortifications
next: What Were the Accommodation Conditions of the Soldiers on the Ancient Great Wall
Related News
- How Heavy Were the Bricks on the Great Wall 04-02
- Are There Any Recommended Hiking Routes Along the Great Wall 04-02
- What Was the Military Command System of the Great Wall in History 04-02
- Were the Building Materials of the Great Wall Specially Treated 04-02
- Are There Any Special Agricultural Products Near the Great Wall 04-02
- What Were the Accommodation Conditions of the Soldiers on the Ancient Great Wall 04-01
- What Is the Internal Structure of the Watchtowers on the Great Wall 04-01
- Did the Construction of the Great Wall Refer to Foreign Fortifications 04-01
- How Is the Awareness of Protecting the Great Wall Among the Residents Nearby 04-01
- What Were the Communication Methods of the Ancient Great Wall 04-01
